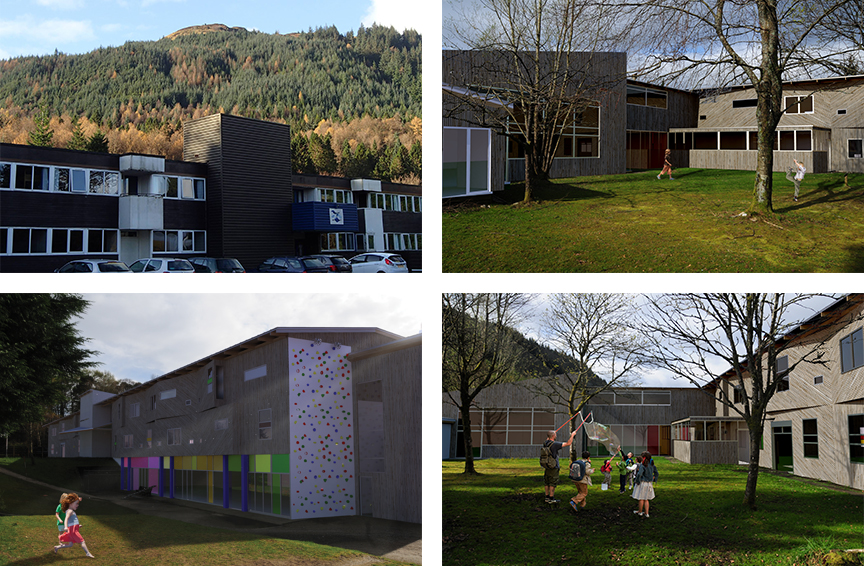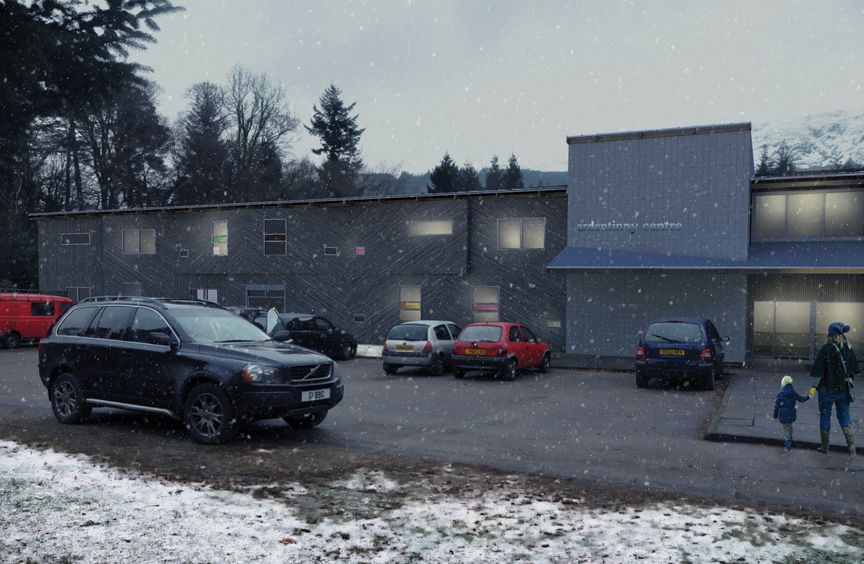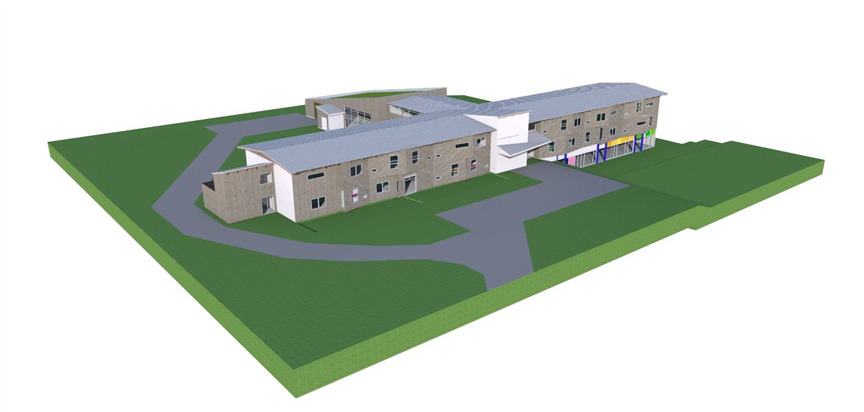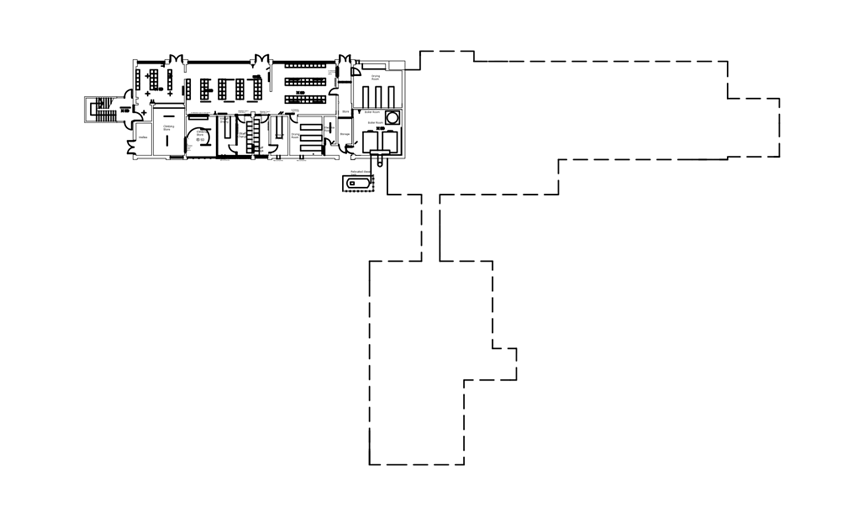Gibb Architects
During my year out I obtained a Part I position with Gibb architects; a small firm that allowed me to quickly take on a large amount of responsibilities on a number of varying projects. Throughout my 14 months at Gibb Architects I had the opportunity to prepare drawing packages for permissions; I carried out environmental analysis on eco housing using Revit; I prepared feasibility studies, I surveyed and drew many different buildings and I had the opportunity to take a small renovation project on a listed building from the initial design stage all the way through to completion.
The project shown here was a feasibility study of a façade and roof renovation for an outdoor activity centre. Gibb architects had recently completed an interior renovation for the centre, and I was tasked with designing and showcasing a possible new façade and roof that might compliment the interior work. The brief set to me was to amalgamate the structure of the balconies into the façade in an interesting way, and to design a simplified overarching roof. The renders created were used to gain funding for the project




